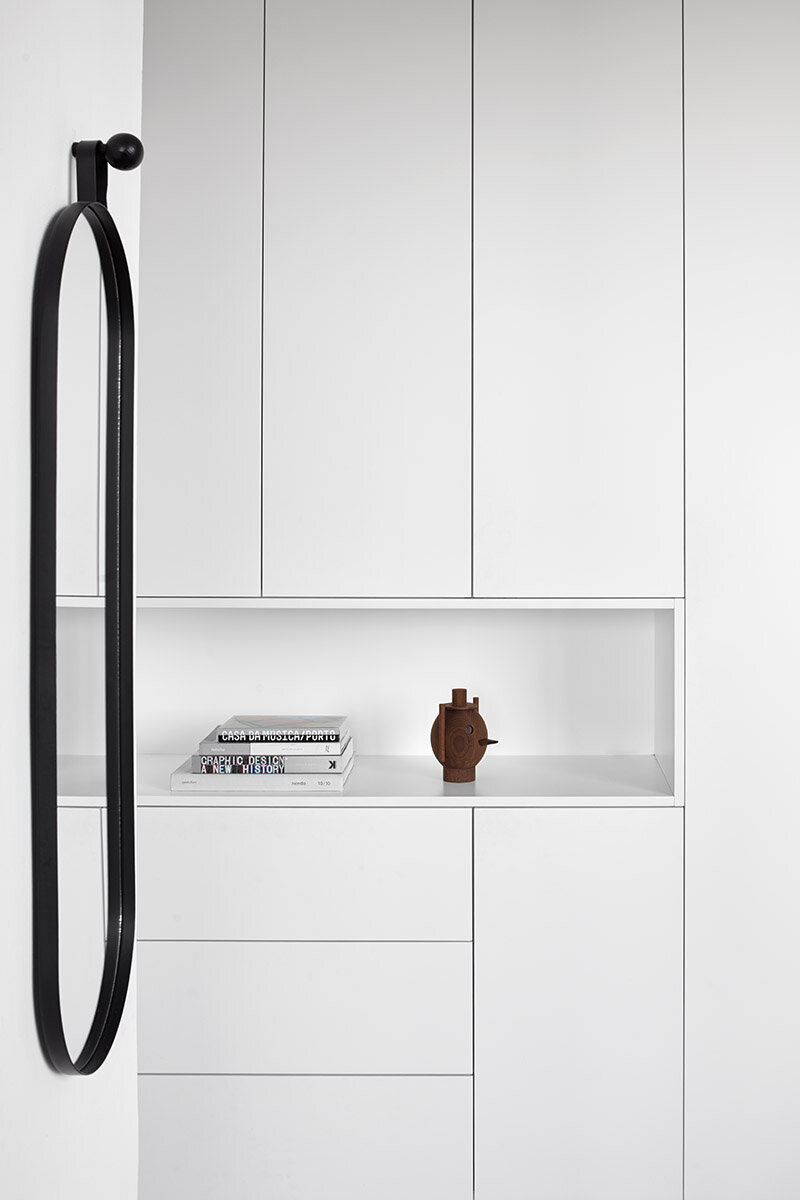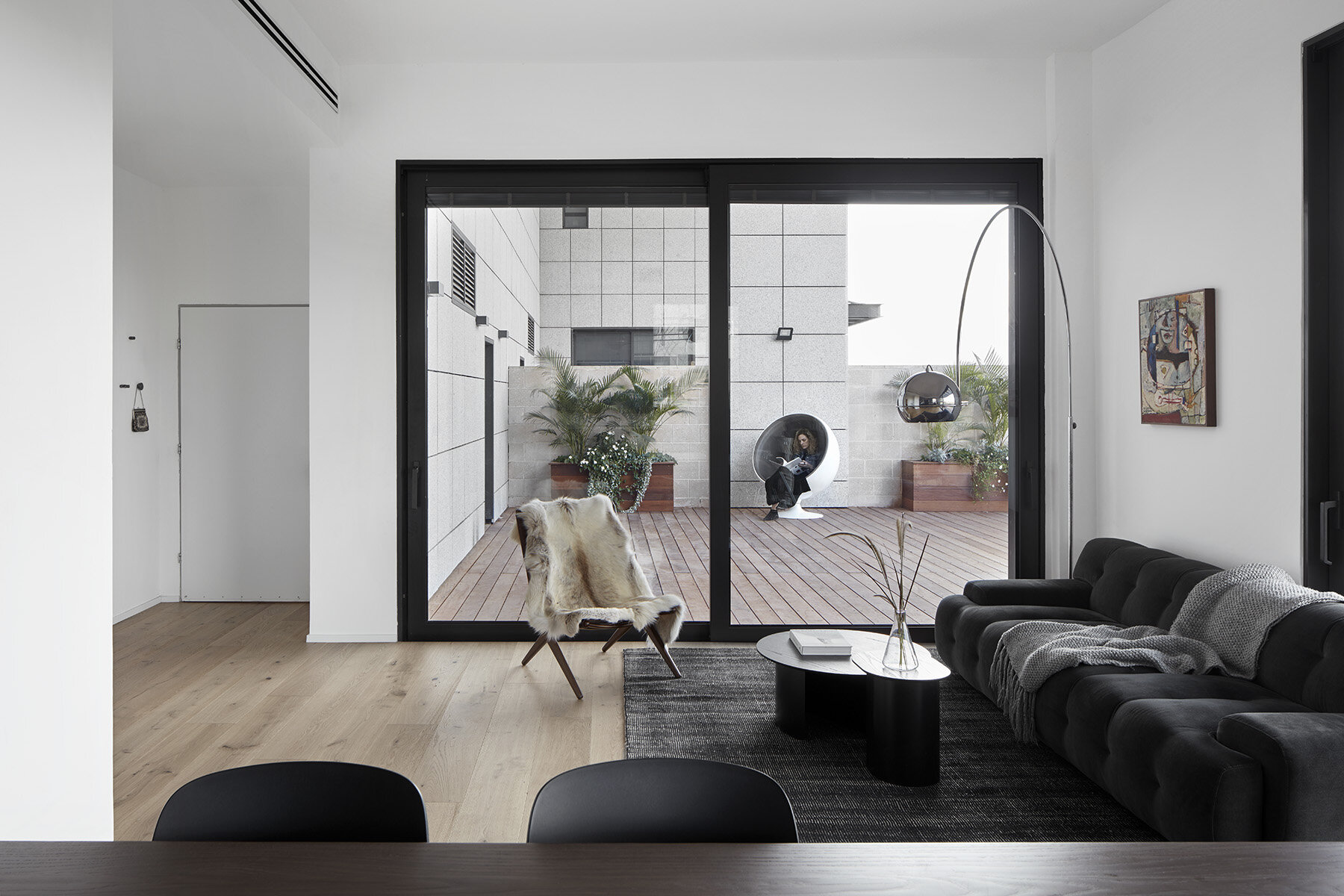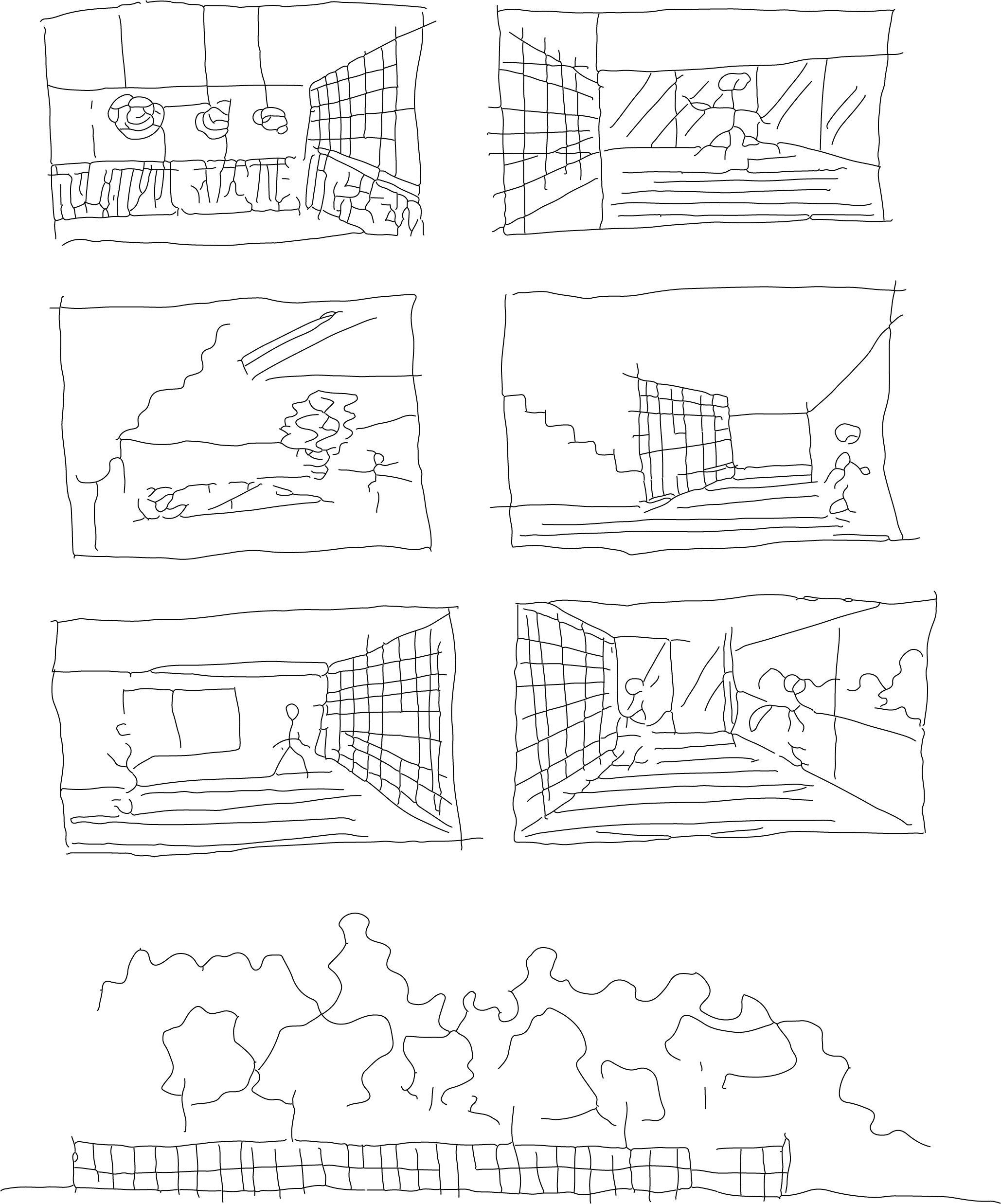
Monochrome In The City
We received a brand-new triplex with one specific request from the clients—the kitchen must be spacious! The triplex consists of three floors, with a total space of 250 sq. Read More...meters and an adjacent garden (400 sq. meters) peering out over the vast open fields standing between the city of Tel-Aviv and the town of Ramat-Hasharon.
The main planning and design challenges were to modify the original contractor’s plan and adapt the space to meet the individual needs of the family living there. It was important for us to give the space an inviting and expansive feel, despite the relatively small size of the entrance floor (55 sq. meters).
The entrance floor contains various communal spaces, including the kitchen, living room, family room, and garden. The upstairs floor is designated for personal spaces, including the bedrooms and a full bath. We planned a private unit on the basement level for the family’s teenager, complete with a private veranda.
The entrance floor includes a tall ceiling (3.5 m.), a generous window, and four large sliding glass doors that open up to the adjacent garden. We decided to locate the kitchen along the wall with the window. We created a separation between the kitchen and the staircase using a partition made from black iron mesh. The lower part of the partition is opaque, hiding the back of the kitchen from the side of the staircase. The partition separates the kitchen from the staircase while also connecting the two spaces, allowing natural light and air to stream freely to the staircase area. The iron mesh also serves as a kind of sieve, filtering between the private and public spaces.
All of the components and materials in the space were impeccably chosen, with a focus on combining both soft and hard elements. We aimed to create a monochromatic and minimalist appearance, while at the same time being inviting and warm. Diverse lighting solutions complement the pleasant atmosphere of the space.
Read More...tRead Less
Year: 2019
Location: Ramat Hasharon
Photography: Studio Shai Gil
Publications: Dwell, Archilovers, Archello, Fineshmaker, Interior Minimalistas, Architizer
Vision. Concept.Process























