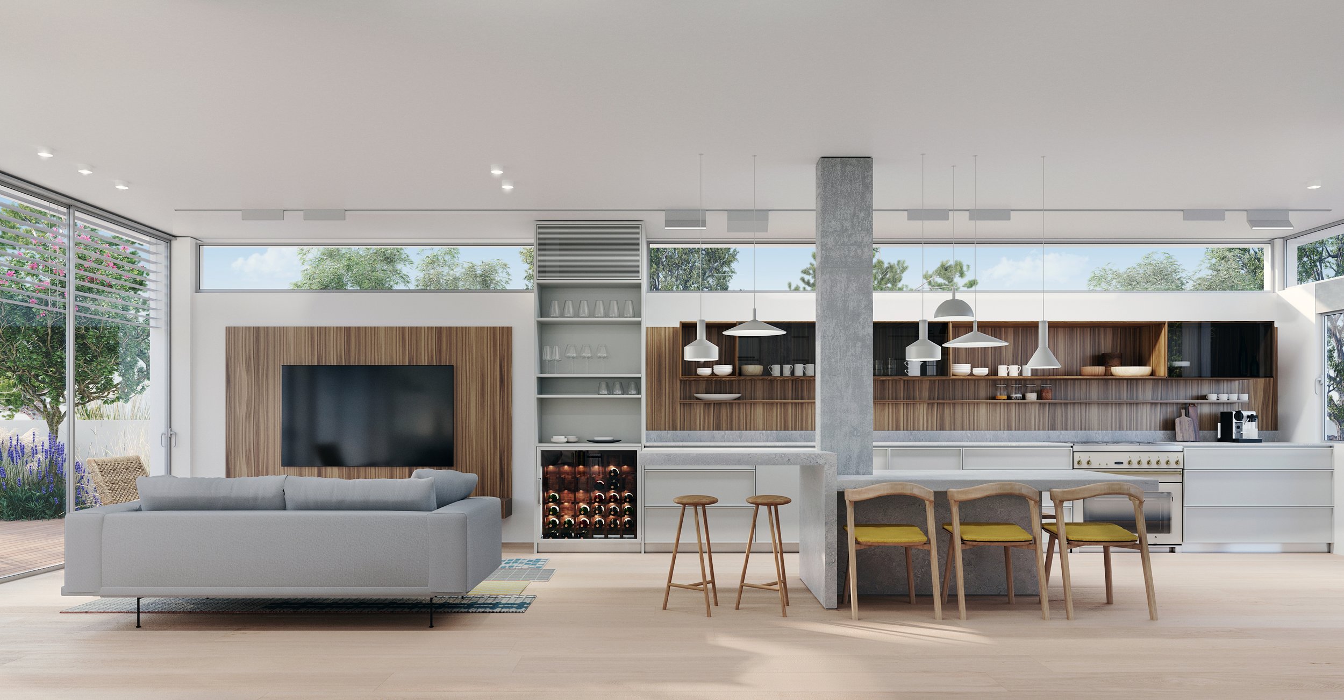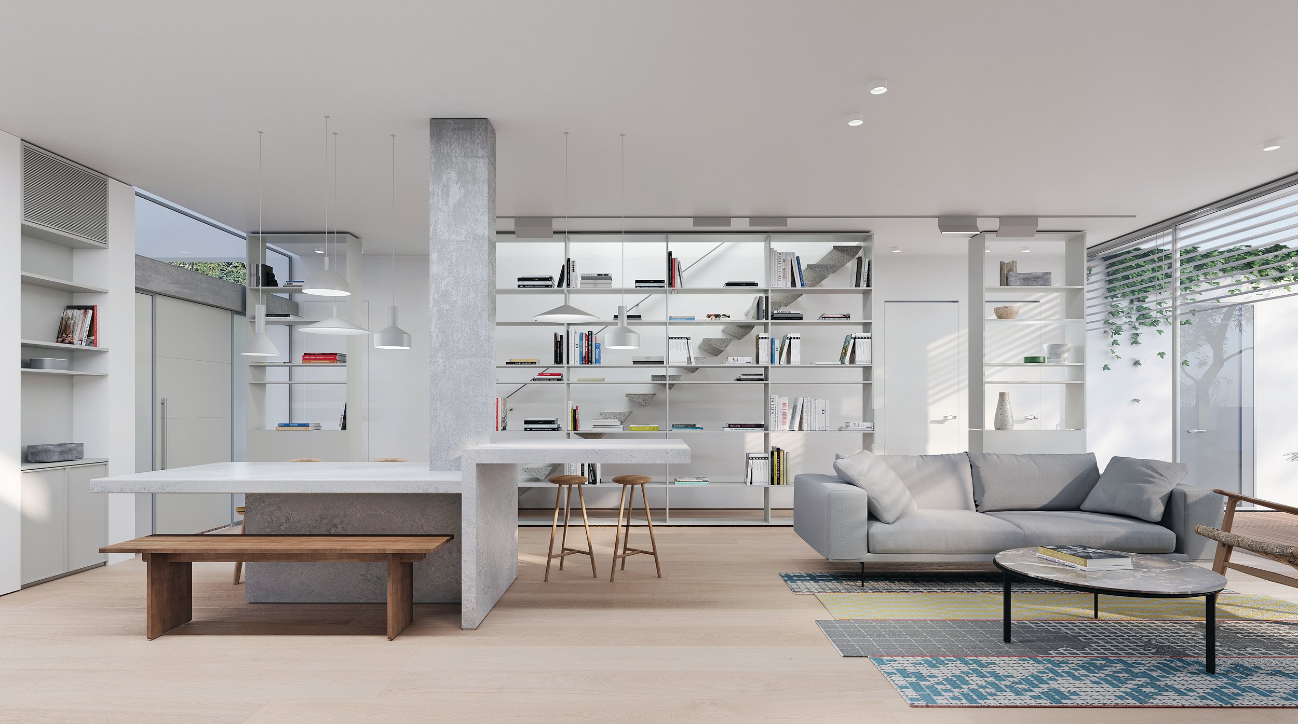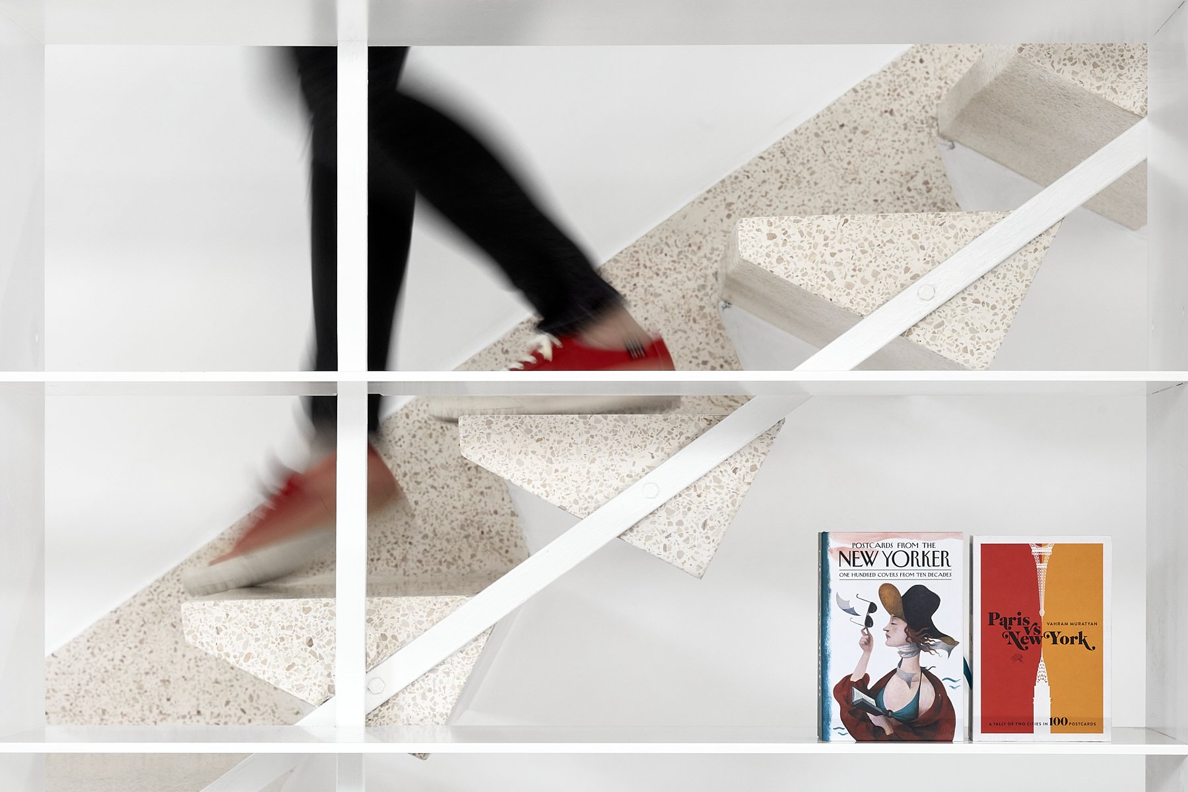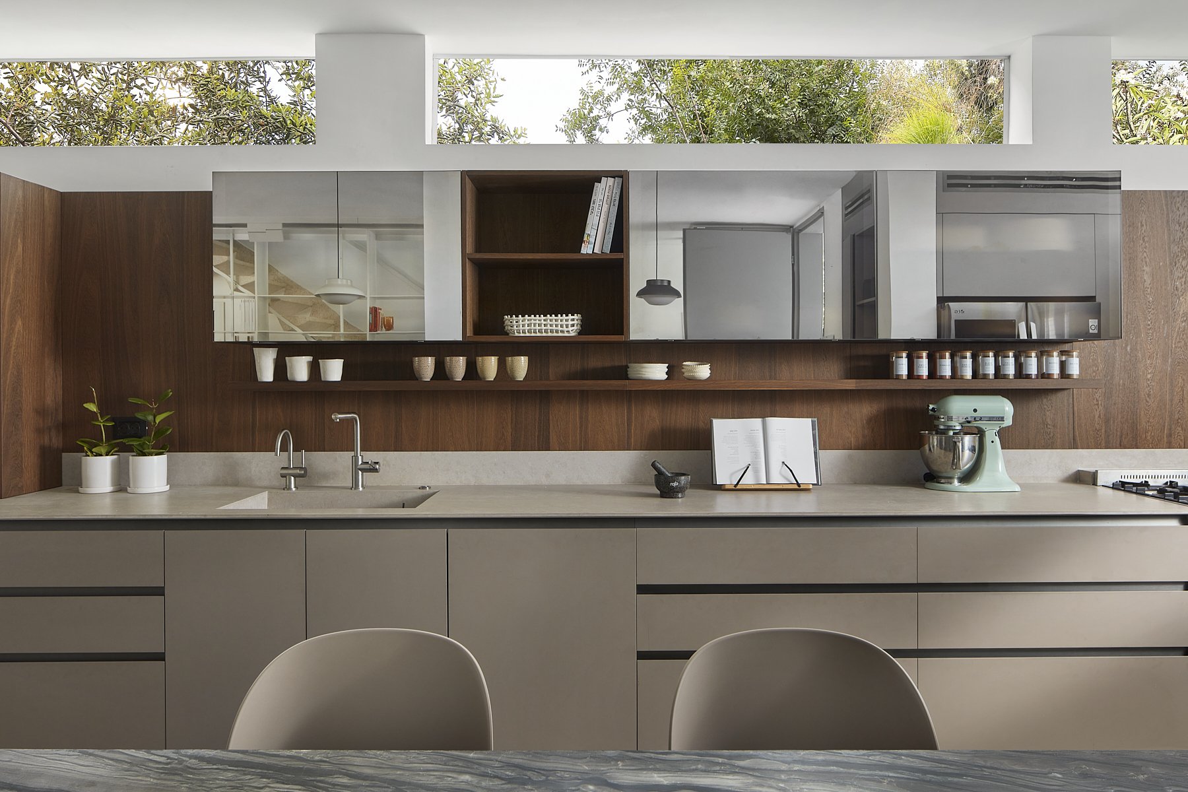
Mid-Century 2.0 | Ramat- Hasharon
A Mid-Century Home Renovation That Honors Its Roots House: The veteran two-story structure, meticulously designed in the 1960s, has remained as-is for the past six decades, apparently lovingly enjoyed by the same family living there the entire time. We knew at first glance to appreciate several of the unique elements and details that characterized the house, which we chose to preserve and breathe fresh life into when integrating the new design. Read More... Program: We were asked to plan the house for a family of two parents and two teenage sons. On the one hand, we were told that the house should accommodate hosting guests and time spent together as part of the daily routine; on the other hand, it should also contain practical, personal spaces to best serve each of the family members. Planning and Space Division: The kitchen, living room, and boys' bedrooms are located on the entrance floor, with a multi-purpose partition made of 6mm thick painted sheet metal separating between them. The exit to the garden includes a lightweight aluminum pergola enclosure, covered in transparent louver panels and with electric aluminum shutters installed on either side, creating a separation between the indoor and outdoor spaces, and essentially doubling the indoor living area. We added a swimming pool, outdoor kitchen, shower, and restroom to the garden, which gracefully blend in with the rich landscape design surrounding the house. We planned the upper level specifically for the parents, including a master suite that opens to an outdoor balcony overlooking the street; ample closet space; a home office; and two full baths. Preservation: Throughout the planning process, it was important for us to preserve five elements that tell the story of the house. The open balcony on the upper level, at the front of the house and facing the street, has been preserved and connected to the master suite; it now serves as a sitting area for two, filled with light and air. The unique plaster finish covering the exterior of the house has been restored, painted, and reconstructed in the house’s new additions. With its triangular-shaped terrazzo moldings, the staircase underwent a preservation process but required additional structural reinforcement, which we integrated into the metal shelving units adjacent to the staircase. The high ribbon window, originally in part of the entrance floor level, was taken apart and then extended throughout the entire level, closed with fixed glass to allow for maximum entry of light, a view of the plants and the sky, and a feeling of height in the space. The rooftop construction - as part of the demolition work, the upper-level ceiling was dismantled; above it, we discovered a wooden beam construct supporting the tiled roof. We did not doubt that this element should remain exposed. We added a layer of insulation and a gypsum ceiling above the beams, which we then polished and painted, adding both height and a sense of space to the entire level. The house’s story continues to be told in its new version by restoring these original elements. Respecting the past while thinking about the future—these were the values guiding us throughout this project’s planning and design process.
Read Less
Year: 2021- 2022
Location: Ramat- Hasharon
Photography: Studio Shai Gil
Vision. Concept.Process

















